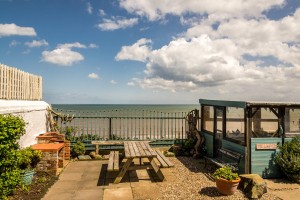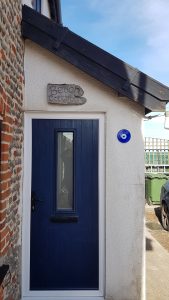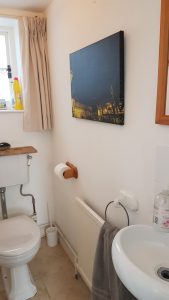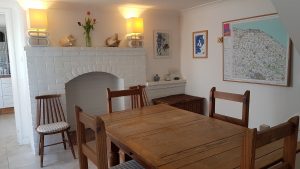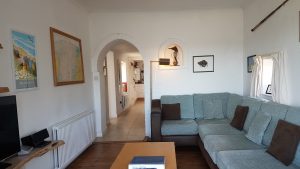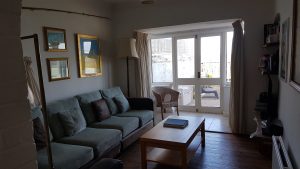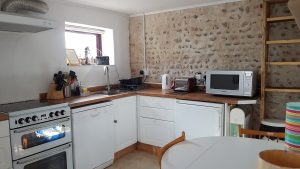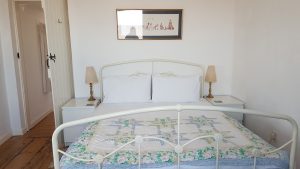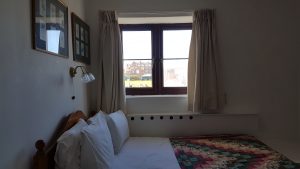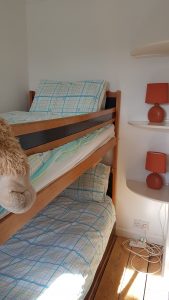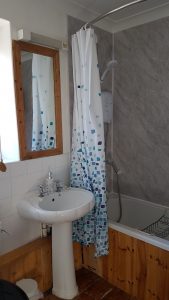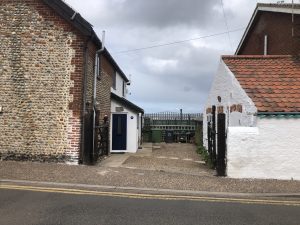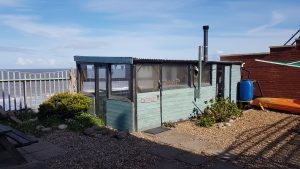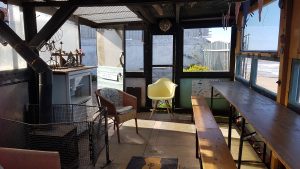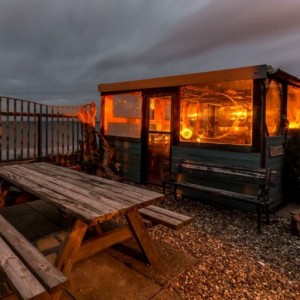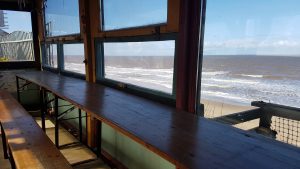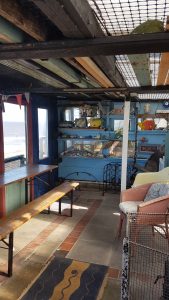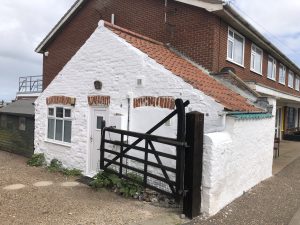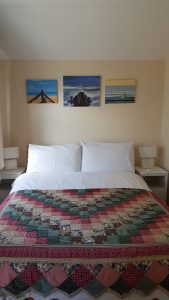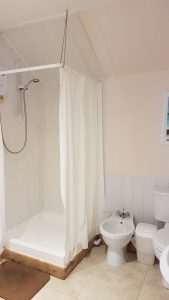Beach Cottage, 13 Beach Road, Mundesley, NR11 8BG
Guide Price: £475,000
Do you want panoramic sea views, safe access to a sandy beach and all the conveniences of a beautiful village on your door step?
Well, you’re in luck because Stunning Beach Cottage in Norfolk is For Sale now!
This is a rare opportunity to acquire a 4 bedroom, 2 bathroom, period detached cottage (with separate Annex) overlooking the promenade and beach at Mundesley. The property has uninterrupted sea views and is built of lime washed brick and flint/lime mortor walls, under an interlocking tiled roof, one side of which is covered with Solar PV panels. It is double glazed throughout (unless specified).
Dating back to 1807, the property is ideal for permanent and holiday accommodation. Beach Cottage has been a successful Self Catering Holiday Cottage business since 2007 and the current owners are happy to share income potential with prospective purchasers who are looking to make Beach Cottage a business of their own.
Mundesley is a small coastal village situated on a low cliff-top with a wide sandy beach. The old High Street runs inland at right angles to Beach Road and there are many amenities (shops, pubs and restaurants) within walking distance of the Cottage.
Beach Cottage is on the Norfolk Coastal Path and is part of Norfolk’s Deep History Coast.
Floor Area: 882ft2 (82m2)
Plot Area: 0.06 acres
Stunning Beach Cottage Norfolk For Sale: Viewing
The Cottage is currently being used by paying holiday guests. Viewing is strictly by appointment only and will be arranged on Changeover days (Fridays between 1pm and 4pm, unless the Owners are staying there). Please check our availability calendar for Viewing dates.
Completion on the sale of Beach Cottage will be on or after 31st August, 2024.
All enquiries to:
Stewart Rippon, 07474 318837 or admin@beachcottagenorfolk.co.uk
FLOOR PLAN AND ROOM DIMENSIONS
Beach Cottage For Sale:
GROUND FLOOR
Beach Cottage, Norfolk For Sale
Entrance Porch
Part glazed entrance door, tiled floor. Single glazed window to the side.
Cloakroom
With low level WC and wall mounted basin. Radiator. Single glazed high level window.
Dining Room
12.0’ x 12.0’ (3.6m x 3.6m)
Feature brick fireplace (painted white) with pamment tile hearth. Tiled floor. Under-stair cupboard, telephone point, radiator and stairs to the first floor. Window to the side.
Sitting Room
10.0’ x 12.10’ (3.05m x 3.91m) & Bay 4.0’ x 7.0’
French doors and surrounding windows to garden and uninterrupted views over the sea. Sanded wooden floors. Feature arched niche (painted white), small window overlooking green. TV point and radiator.
Kitchen
12.0’ x 8.10’ (3.66m x 2.69m)
A range of base units with fitted worktops. Inset 1.5 stainless steel sink and drainer, Stoves gas cooker with electric oven and grill, dishwasher, wall mounted Baxi boiler supplying hot water and central heating. Central heating programmer, shelved airing cupboard with hot water cylinder. Tiled floor. One feature wall of flint/lime mortor. Storage shelves on one wall. Tiled floor. Small high level window above sink and window to the side.
Split level landing
Hatch to loft with 300mm loft insulation. Drimaster Ventilation System in use.
Stunning Beach Cottage Norfolk For Sale:
FIRST FLOOR
Bedroom 1 (Master)
10.10’ x 12.10’ (3.30m x 3.91m)
King size bed. Stunning views out the large window overlooking the sea and additional sea views from the window over the side garden. Radiator. Sanded wooden floors.
Bedroom 2 (Middle)
8.9’x 8.4’ (2.67m x 2.54m)
Double bed. Window overlooking green and partial sea view. Radiator and shelves. Wooden floor painted white.
Bedroom 3 (Bunk Bed)
5.10’ x 9.2’ (1.78m x 2.79m)
Adult sized bunk beds. Radiator. High level window overlooking Beach Road. Sanded wooden floor.
Bedroom 4/Bathroom 2
(See Annex)
Bathroom 1
7.2’ x 5.10’ (2.18m x 1.78m)
A white suite comprising a panelled bath with electric shower overhead, basin and low level WC. Radiator. Wooden floor. Window to the side.
Stunning Beach Cottage Norfolk For Sale:
OUTSIDE
Five bar entrance and pedestrian gate from Beach Road to a shingled parking area (2 cars, one in front of the other). Outside cold water tap. Lean to ‘greenhouse’ to side of house, with power, light and plumbing for a washing machine (Utility Room). Timber garden shed (12.0’ x 8.0’). The garden is enclosed and looks out to the sea. It is comprised of shingle with some flowering plants, a raised patio outside the French Doors and a paved area for dining outside.
Lookout
The Lookout has been converted (Heath Robinson style) into a seating/dining area with reclaimed double glazed windows looking out to sea, a paved floor, woodburning stove, 3 doors to garden and power and light. Small shelves for fossils and other sea ‘treasures’.
Annex
21.0’ x 7.5’ (internal 6.40m x 2.26m)
Bedroom 4
Part glazed door. Double bed. Tiled floor with underfloor heating. Small inbuilt wardrobe. Large window to the side. Door to ensuite bathroom.
Bathroom 2
A white suite comprising a shower tray with electric shower overhead, basin, low level WC and bidet. Tiled floor and heated radiator.
Stunning Beach Cottage Norfolk For Sale:
Further information
SERVICES
All mains services are connected.
SOLAR PV PANELS
2.73kWh roof top solar PV, installed 2011, generating on average 2543 kWh / year (£1400 / year). Also provides hot water through the immersion heater and a Solic controller.
COUNCIL TAX
Band D (currently non domestic rates)
ENERGY RATING
C
Local Authority: Norfolk Conservation Area: Mundesley
Flood Risk: Rivers & Seas Very Low; Surface Water Medium
Estimated Broadband Speeds: 18 mb/s 76 mb/s – mb/s
Mundesley Coastal Management Scheme 2024
Located directly above the Promenade, Beach Cottage benefits from the current sea defences. The Mundesley Coastal Management Scheme (2024) is an additional protection. The Mundesley Coastal Management Scheme seeks to:
- Deliver the Shoreline Management Plan policy for Mundesley over the next 50 years.
- Stop cliff erosion where possible and continue to slow the rate of losses elsewhere.
- Manage and maintain the beach.
These particulars, whilst believed to be accurate, are set out as a general outline only for guidance and do not constitute any part of an offer or contract. Intending purchasers should not rely on them as statement of representation of fact but must satisfy themselves by inspection or otherwise as to their accuracy.
